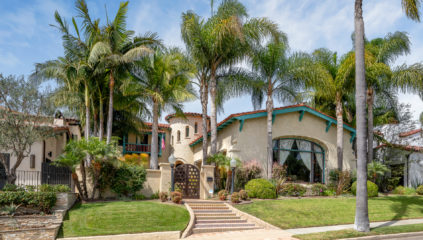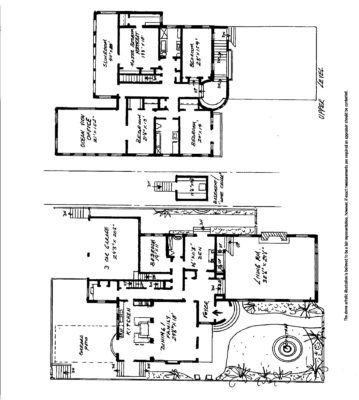271 Argonne Avenue – Belmont Heights Estates
$2,995,000 Sold
Sold



Property Details
271 Argonne Avenue, Belmont Height Estates
Description:
 • 5 Large Bedrooms, 3 Bathroom, Plus an additional Office with Ocean Views
• Spanish Masterpiece Built in 1929 with Stunning Character and Charm
• Expansive 6,700 Sqft of Living Space Situated on a Grand 9,511 Sqft Lot
• Spectacularly Vast 1,140 SqFt Living Room with Stenciled Wood Beamed Supports, Huge Picture Window, and Large Stone Fireplace with Custom Mantle
• Brand New Open Concept Gourmet Kitchen with Custom Cabinets, Stone Tile Floors, Quartz Countertops with Subway Tile Backsplash, Bar Counter Seating, and a Center Breakfast Nook
• Gourmet Kitchen Opens to the Large Family Room and Formal Dining Room with Doors to the Private Entertainment Yard
• Quaint Study with Faux Fireplace and French Doors Leading to the Side Yard
• Master Suite Retreat with Attached Master Bathroom, Tons of Walk-In and Wardrobe Closet Space with an Attached Outdoor Enclosed Sitting Room
• Full-Size Laundry Room with Sink and Pantry Storage
• Attached 3-Car Garage with Additional Parking
• Central Heating and Air Conditioning, Plus a Tankless Water Heater
• Located in Belmont Heights Estates within Walking Distance to Lowell Elementary, Rogers Middle School, and the Local Boutiques and Dining on 2nd Street
• 5 Large Bedrooms, 3 Bathroom, Plus an additional Office with Ocean Views
• Spanish Masterpiece Built in 1929 with Stunning Character and Charm
• Expansive 6,700 Sqft of Living Space Situated on a Grand 9,511 Sqft Lot
• Spectacularly Vast 1,140 SqFt Living Room with Stenciled Wood Beamed Supports, Huge Picture Window, and Large Stone Fireplace with Custom Mantle
• Brand New Open Concept Gourmet Kitchen with Custom Cabinets, Stone Tile Floors, Quartz Countertops with Subway Tile Backsplash, Bar Counter Seating, and a Center Breakfast Nook
• Gourmet Kitchen Opens to the Large Family Room and Formal Dining Room with Doors to the Private Entertainment Yard
• Quaint Study with Faux Fireplace and French Doors Leading to the Side Yard
• Master Suite Retreat with Attached Master Bathroom, Tons of Walk-In and Wardrobe Closet Space with an Attached Outdoor Enclosed Sitting Room
• Full-Size Laundry Room with Sink and Pantry Storage
• Attached 3-Car Garage with Additional Parking
• Central Heating and Air Conditioning, Plus a Tankless Water Heater
• Located in Belmont Heights Estates within Walking Distance to Lowell Elementary, Rogers Middle School, and the Local Boutiques and Dining on 2nd Street